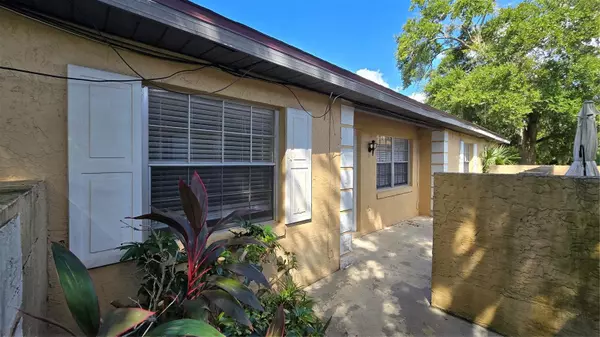$245,000
$245,000
For more information regarding the value of a property, please contact us for a free consultation.
1407 SOPHIE BLVD Orlando, FL 32828
3 Beds
2 Baths
1,244 SqFt
Key Details
Sold Price $245,000
Property Type Single Family Home
Sub Type Villa
Listing Status Sold
Purchase Type For Sale
Square Footage 1,244 sqft
Price per Sqft $196
Subdivision Sussex Place Phase 1
MLS Listing ID O6244865
Sold Date 11/01/24
Bedrooms 3
Full Baths 2
HOA Fees $33/ann
HOA Y/N Yes
Originating Board Stellar MLS
Year Built 1984
Annual Tax Amount $3,088
Lot Size 3,920 Sqft
Acres 0.09
Lot Dimensions x
Property Description
Roof replaced in 2018! Discover a fantastic opportunity for homeownership or investment with this charming end unit. The open and spacious floor plan includes a living room, dining room, and a large kitchen. This home features 3 bedrooms, 2 full bathrooms, and an inside utility room, offering plenty of cabinets and closets for storage. Enjoy the beautiful community pool and the convenience of being just a short drive from UCF, Valencia, and Full Sail. Plus, it’s close to Waterford Lakes shopping, the beltway, downtown Orlando, the airport, employers, beaches, and attractions. Don’t miss out on this fantastic opportunity!
Location
State FL
County Orange
Community Sussex Place Phase 1
Zoning R-2
Rooms
Other Rooms Attic
Interior
Interior Features Ceiling Fans(s), Walk-In Closet(s)
Heating Central
Cooling Central Air
Flooring Ceramic Tile
Furnishings Unfurnished
Fireplace false
Appliance Range, Refrigerator
Laundry Electric Dryer Hookup, Laundry Closet
Exterior
Exterior Feature Sidewalk
Parking Features None
Community Features Pool
Utilities Available Cable Available, Electricity Connected, Public, Street Lights
Roof Type Shingle
Porch Covered, Deck, Patio, Porch
Garage false
Private Pool No
Building
Lot Description Cul-De-Sac, In County, Near Public Transit, Sidewalk, Street Dead-End, Paved
Entry Level One
Foundation Slab
Lot Size Range 0 to less than 1/4
Sewer Septic Tank
Water Public
Architectural Style Contemporary
Structure Type Block,Stucco
New Construction false
Schools
Elementary Schools Camelot Elem
Middle Schools Discovery Middle
High Schools Timber Creek High
Others
Pets Allowed Yes
Senior Community No
Ownership Fee Simple
Monthly Total Fees $33
Acceptable Financing Cash, Conventional, FHA, VA Loan
Membership Fee Required Required
Listing Terms Cash, Conventional, FHA, VA Loan
Special Listing Condition None
Read Less
Want to know what your home might be worth? Contact us for a FREE valuation!

Our team is ready to help you sell your home for the highest possible price ASAP

© 2024 My Florida Regional MLS DBA Stellar MLS. All Rights Reserved.
Bought with SIMPLICITY: A RE BROKERAGE CO

GET MORE INFORMATION
- Cocoa Beach & Cape Canaveral
- Satellite Beach to Melbourne Beach
- Merritt Island
- Melbourne
- Viera/Suntree
- Rockledge
- Cocoa to Port St John
- Titusville
- Palm Bay
- Orlando-EAST
- Orlando-WEST
- Celebration
- Kissimmee/St Cloud
- Lakeland/Winter Haven
- Tampa Bay
- St Petersburg
- Clearwater
- Bradenton
- Sarasota
- Siesta Key/Long Boat Key
- Port Charlotte
- Punta Gorda
- Ft Myers/Cape Coral
- Naples/Marco Island
- Daytona Beach
- Ormond Beach/Flagler Beach
- Palm Coast
- St Augustine
- Jacksonville Beach
- Jacksonville






