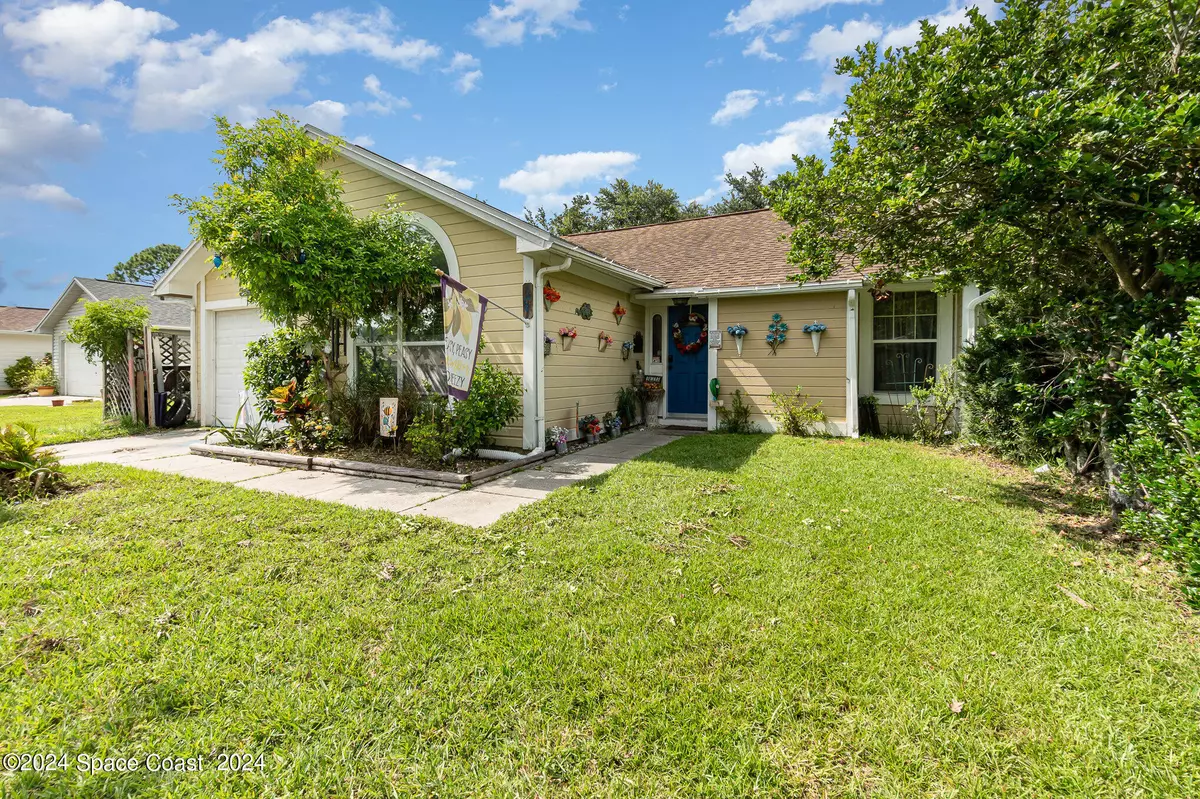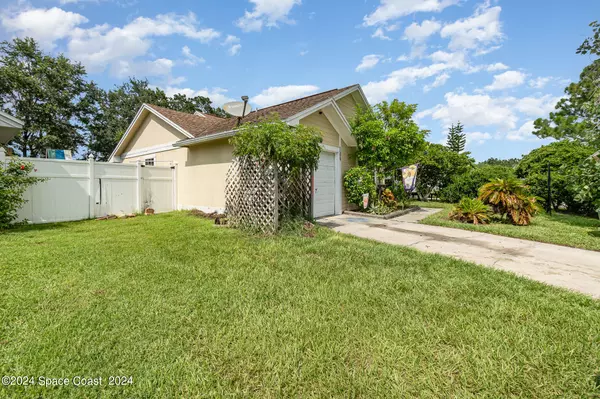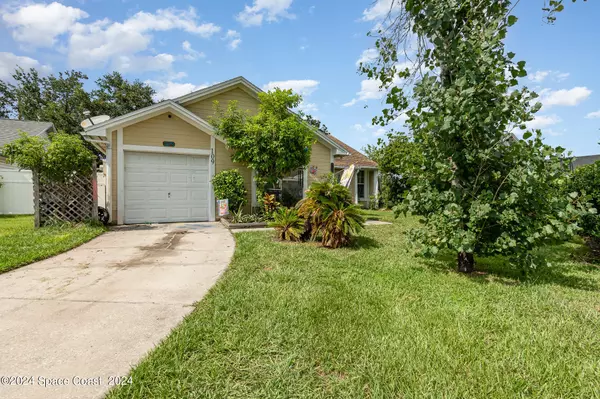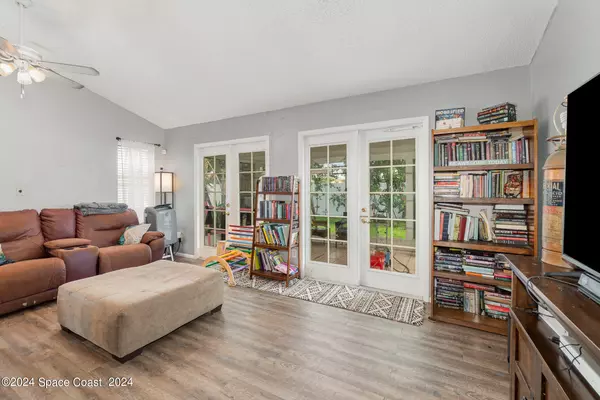$303,000
$319,000
5.0%For more information regarding the value of a property, please contact us for a free consultation.
109 Steamboat CT Orlando, FL 32828
3 Beds
2 Baths
1,233 SqFt
Key Details
Sold Price $303,000
Property Type Single Family Home
Sub Type Single Family Residence
Listing Status Sold
Purchase Type For Sale
Square Footage 1,233 sqft
Price per Sqft $245
MLS Listing ID 1021314
Sold Date 10/23/24
Bedrooms 3
Full Baths 2
HOA Fees $83/qua
HOA Y/N Yes
Total Fin. Sqft 1233
Originating Board Space Coast MLS (Space Coast Association of REALTORS®)
Year Built 1985
Annual Tax Amount $2,580
Tax Year 2023
Lot Size 5,704 Sqft
Acres 0.13
Property Description
Welcome to this cozy 3-bedroom, 2-bath home located in a highly sought-after Waterford Lakes! This cozy residence features an open floor plan (centered by a spacious great room with vaulted ceilings and gorgeous elegant flooring) that seamlessly connects the living, dining, and kitchen areas, perfect for modern living and entertaining. The owner's suite sits separately from the other two bedrooms, providing a quiet, comfortable oasis. Enjoy outdoor relaxation on the screened-in back porch, offering a tranquil retreat with views of the private backyard. Situated on a peaceful cul-de-sac, this home provides a safe and quiet environment. Add in the many benefits and amenities of the Waterford Lakes, and close to shopping, dining, entertainment, and more, it's not just a home, it's a lifestyle. ***Please note*** this home is being sold AS-IS so bring a little TLC and your dreams, and create your very own forever home!
Location
State FL
County Orange
Area 902 - Orange
Direction From S. Alafaya Trail head East on Huckleberry Finn Dr. Left on Steamboat Ct.
Rooms
Primary Bedroom Level First
Living Room First
Dining Room First
Kitchen First
Interior
Interior Features Ceiling Fan(s), Open Floorplan, Pantry, Walk-In Closet(s), Other
Heating Central
Cooling Central Air
Flooring Carpet, Tile, Vinyl
Furnishings Unfurnished
Appliance Dishwasher, Electric Range, Electric Water Heater, Refrigerator
Exterior
Exterior Feature ExteriorFeatures
Parking Features Attached, Garage
Garage Spaces 1.0
Fence Vinyl
Pool None
Utilities Available Cable Available, Electricity Connected, Sewer Available, Water Available
Roof Type Shingle
Present Use Other
Porch Patio, Screened
Garage Yes
Building
Lot Description Cul-De-Sac
Faces South
Story 1
Sewer Public Sewer
Water Public
New Construction No
Others
HOA Name Huckleberry Fields
Senior Community No
Tax ID 27 22 31 3745 00 380
Acceptable Financing Cash, Conventional
Listing Terms Cash, Conventional
Special Listing Condition Standard
Read Less
Want to know what your home might be worth? Contact us for a FREE valuation!

Our team is ready to help you sell your home for the highest possible price ASAP

Bought with Non-MLS or Out of Area

GET MORE INFORMATION
- Cocoa Beach & Cape Canaveral
- Satellite Beach to Melbourne Beach
- Merritt Island
- Melbourne
- Viera/Suntree
- Rockledge
- Cocoa to Port St John
- Titusville
- Palm Bay
- Orlando-EAST
- Orlando-WEST
- Celebration
- Kissimmee/St Cloud
- Lakeland/Winter Haven
- Tampa Bay
- St Petersburg
- Clearwater
- Bradenton
- Sarasota
- Siesta Key/Long Boat Key
- Port Charlotte
- Punta Gorda
- Ft Myers/Cape Coral
- Naples/Marco Island
- Daytona Beach
- Ormond Beach/Flagler Beach
- Palm Coast
- St Augustine
- Jacksonville Beach
- Jacksonville






