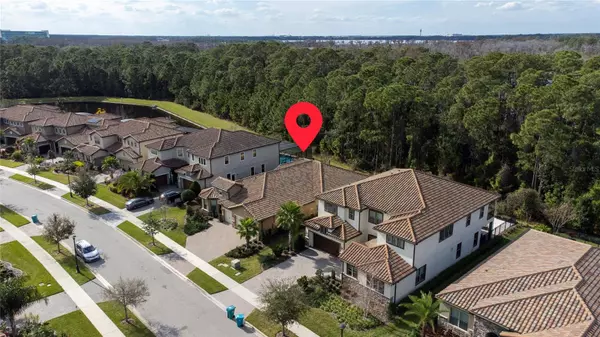$1,000,000
$1,075,500
7.0%For more information regarding the value of a property, please contact us for a free consultation.
8486 ADALINA PL Orlando, FL 32827
3 Beds
3 Baths
2,874 SqFt
Key Details
Sold Price $1,000,000
Property Type Single Family Home
Sub Type Single Family Residence
Listing Status Sold
Purchase Type For Sale
Square Footage 2,874 sqft
Price per Sqft $347
Subdivision Enclave At Villagewalk
MLS Listing ID O6186468
Sold Date 07/10/24
Bedrooms 3
Full Baths 3
Construction Status Inspections
HOA Fees $592/mo
HOA Y/N Yes
Originating Board Stellar MLS
Year Built 2020
Annual Tax Amount $16,960
Lot Size 0.260 Acres
Acres 0.26
Lot Dimensions 70x155x75x168
Property Description
One or more photo(s) has been virtually staged.UNIQUE HOME WITH CONSERVATION VIEW STONE HAVEN MODEL. This gorgeous 3 bedroom, 3 bathroom, 3 car garage home PLUS DEN located in Lake Nona's executive-style, gated new home community, Enclave at Village Walk. Internet- cable, pest control and Land care are include as part of the HOA. This stunning home design, built by Pulte Homes, offers an open living area with all bedrooms split for extra privacy. The gorgeous modern kitchen features luxury cabinets, quartz countertops, stainless steel appliances including built-in natural gas range, large island, and walk-in pantry. Don't miss your opportunity to live in a home in the heart of Lake Nona, maintenance-free community boasting access to first-class resort style amenities that include 6 clay tennis courts, 24- hour fitness center, two pools, restaurant and a stunning clubhouse. Located less than 1 mile from KPG, 2 miles from USTA Tennis Center, Medical City, and Lake Nona Town Center, and minutes from Orlando International Airport.
Location
State FL
County Orange
Community Enclave At Villagewalk
Zoning PD
Rooms
Other Rooms Breakfast Room Separate, Den/Library/Office, Inside Utility
Interior
Interior Features Coffered Ceiling(s), Eat-in Kitchen, High Ceilings, In Wall Pest System, Open Floorplan, Pest Guard System, Primary Bedroom Main Floor, Stone Counters, Walk-In Closet(s)
Heating Central, Natural Gas
Cooling Central Air
Flooring Carpet, Laminate, Tile
Furnishings Unfurnished
Fireplace false
Appliance Built-In Oven, Convection Oven, Cooktop, Dishwasher, Disposal, Freezer, Gas Water Heater, Microwave, Range, Range Hood, Refrigerator, Wine Refrigerator
Laundry Inside, Laundry Room, Upper Level
Exterior
Exterior Feature Irrigation System, Rain Gutters, Sidewalk, Sliding Doors
Parking Features Driveway, Garage Door Opener
Garage Spaces 3.0
Community Features Park, Playground, Pool, Sidewalks, Tennis Courts
Utilities Available Cable Connected, Electricity Available, Electricity Connected, Natural Gas Available, Natural Gas Connected, Private, Public, Sewer Available, Sewer Connected, Street Lights, Underground Utilities
Amenities Available Clubhouse, Fitness Center, Gated, Playground, Pool, Tennis Court(s)
View Trees/Woods
Roof Type Tile
Porch Covered, Rear Porch
Attached Garage true
Garage true
Private Pool No
Building
Lot Description Conservation Area, Oversized Lot, Sidewalk, Paved, Private
Entry Level One
Foundation Slab
Lot Size Range 1/4 to less than 1/2
Sewer Public Sewer
Water Public
Structure Type Block
New Construction true
Construction Status Inspections
Schools
Elementary Schools Village Park Elementary
Middle Schools Lake Nona Middle School
High Schools Lake Nona High
Others
Pets Allowed No
Senior Community No
Ownership Fee Simple
Monthly Total Fees $592
Membership Fee Required Required
Special Listing Condition None
Read Less
Want to know what your home might be worth? Contact us for a FREE valuation!

Our team is ready to help you sell your home for the highest possible price ASAP

© 2024 My Florida Regional MLS DBA Stellar MLS. All Rights Reserved.
Bought with CHARLES RUTENBERG REALTY INC

GET MORE INFORMATION
- Cocoa Beach & Cape Canaveral
- Satellite Beach to Melbourne Beach
- Merritt Island
- Melbourne
- Viera/Suntree
- Rockledge
- Cocoa to Port St John
- Titusville
- Palm Bay
- Orlando-EAST
- Orlando-WEST
- Celebration
- Kissimmee/St Cloud
- Lakeland/Winter Haven
- Tampa Bay
- St Petersburg
- Clearwater
- Bradenton
- Sarasota
- Siesta Key/Long Boat Key
- Port Charlotte
- Punta Gorda
- Ft Myers/Cape Coral
- Naples/Marco Island
- Daytona Beach
- Ormond Beach/Flagler Beach
- Palm Coast
- St Augustine
- Jacksonville Beach
- Jacksonville






