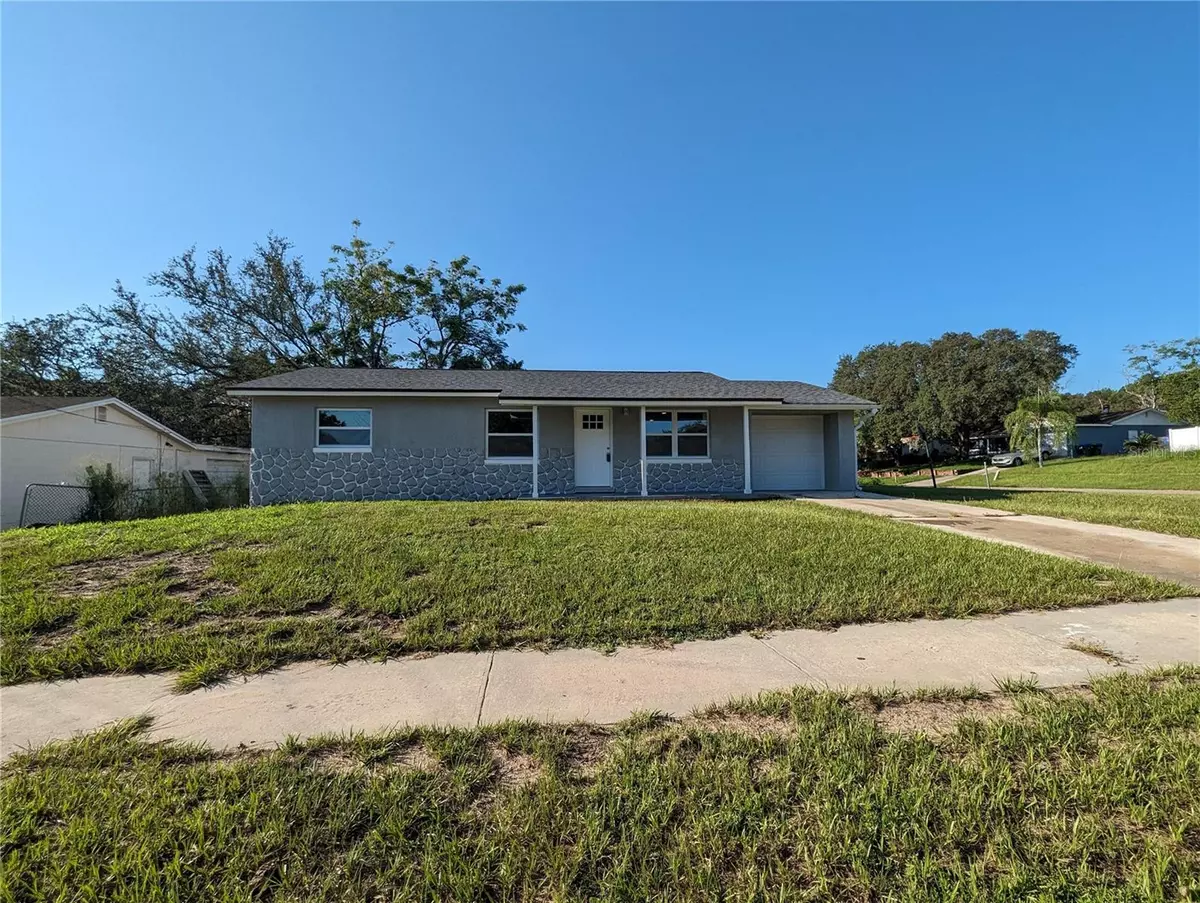$310,000
$299,999
3.3%For more information regarding the value of a property, please contact us for a free consultation.
7924 CAPSTAN PL Orlando, FL 32818
3 Beds
2 Baths
1,154 SqFt
Key Details
Sold Price $310,000
Property Type Single Family Home
Sub Type Single Family Residence
Listing Status Sold
Purchase Type For Sale
Square Footage 1,154 sqft
Price per Sqft $268
Subdivision Silver Star Estates
MLS Listing ID O6140653
Sold Date 10/27/23
Bedrooms 3
Full Baths 2
Construction Status Appraisal,Financing,Inspections
HOA Y/N No
Originating Board Stellar MLS
Year Built 1971
Annual Tax Amount $1,955
Lot Size 8,276 Sqft
Acres 0.19
Property Description
Welcome to your dream home! This amazing corner lot property has been completely remodeled and is move-in ready. As you walk in, you'll be blown away by the open floor plan and fresh living space All major systems have been updated, including the roof, HVAC, flooring, plumbing, windows, wiring, kitchen, bathrooms, garage door/motor, and appliances. You can relax knowing that your home is in top condition. The new stainless-steel appliances complement the modern white cabinetry overlooking a large kitchen granite island. This is the home you've always wanted without a nuisance of an homeowners association. It's also close to everything you need, including downtown Orlando, shopping, parks, and recreational areas. Don't miss out on this amazing opportunity!
Location
State FL
County Orange
Community Silver Star Estates
Zoning R-1A
Interior
Interior Features Kitchen/Family Room Combo, Open Floorplan, Solid Surface Counters, Stone Counters, Thermostat
Heating Central
Cooling Central Air
Flooring Ceramic Tile, Laminate
Fireplace false
Appliance Dishwasher, Disposal, Electric Water Heater, Microwave, Range
Laundry In Garage, Laundry Room
Exterior
Exterior Feature Private Mailbox, Rain Gutters, Sidewalk, Sliding Doors
Parking Features Garage Door Opener
Garage Spaces 1.0
Community Features Sidewalks
Utilities Available Cable Available, Electricity Available
Roof Type Shingle
Attached Garage true
Garage true
Private Pool No
Building
Entry Level One
Foundation Slab
Lot Size Range 0 to less than 1/4
Sewer Public Sewer
Water Public
Architectural Style Traditional
Structure Type Block, Concrete
New Construction false
Construction Status Appraisal,Financing,Inspections
Schools
Elementary Schools Pinewood Elem
Middle Schools Robinswood Middle
High Schools Evans High
Others
Senior Community No
Ownership Fee Simple
Acceptable Financing Cash, Conventional, FHA, VA Loan
Listing Terms Cash, Conventional, FHA, VA Loan
Special Listing Condition None
Read Less
Want to know what your home might be worth? Contact us for a FREE valuation!

Our team is ready to help you sell your home for the highest possible price ASAP

© 2025 My Florida Regional MLS DBA Stellar MLS. All Rights Reserved.
Bought with CENTURY 21 BEGGINS ENTERPRISES
GET MORE INFORMATION
- Cocoa Beach & Cape Canaveral
- Satellite Beach to Melbourne Beach
- Merritt Island
- Melbourne
- Viera/Suntree
- Rockledge
- Cocoa to Port St John
- Titusville
- Palm Bay
- Orlando-EAST
- Orlando-WEST
- Celebration
- Kissimmee/St Cloud
- Lakeland/Winter Haven
- Tampa Bay
- St Petersburg
- Clearwater
- Bradenton
- Sarasota
- Siesta Key/Long Boat Key
- Port Charlotte
- Punta Gorda
- Ft Myers/Cape Coral
- Naples/Marco Island
- Daytona Beach
- Ormond Beach/Flagler Beach
- Palm Coast
- St Augustine
- Jacksonville Beach
- Jacksonville






