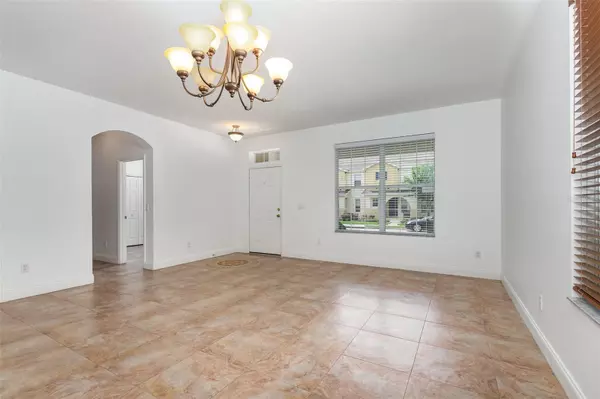$480,000
$495,000
3.0%For more information regarding the value of a property, please contact us for a free consultation.
13655 CYGNUS DR Orlando, FL 32828
4 Beds
3 Baths
2,206 SqFt
Key Details
Sold Price $480,000
Property Type Single Family Home
Sub Type Single Family Residence
Listing Status Sold
Purchase Type For Sale
Square Footage 2,206 sqft
Price per Sqft $217
Subdivision Avalon Park Northwest Village Ph 02-4
MLS Listing ID O6122070
Sold Date 08/24/23
Bedrooms 4
Full Baths 3
HOA Fees $117/qua
HOA Y/N Yes
Originating Board Stellar MLS
Year Built 2006
Annual Tax Amount $5,672
Lot Size 5,227 Sqft
Acres 0.12
Property Description
Welcome to a stunning 4 bedroom, 3 bathroom with a 2-car rear entrance garage, located in the desirable Avalon community. This beautiful property boasts an exceptional location, set against the tranquil backdrop of a serene pond. No carpet, all tile flooring on the first floor and laminate wood flooring on second floor. Three bedrooms down stairs and bonus room with full bathroom upstairs with an amazing view. This move-in ready home is perfect for those looking for a comfortable and welcoming family in a picturesque location. Don't miss out on this extraordinary opportunity to own a little slice of paradise in beautiful Avalon.
Location
State FL
County Orange
Community Avalon Park Northwest Village Ph 02-4
Zoning P-D
Interior
Interior Features Thermostat, Window Treatments
Heating Central, Electric
Cooling Central Air
Flooring Ceramic Tile, Laminate
Furnishings Unfurnished
Fireplace false
Appliance Disposal, Microwave, Range, Refrigerator
Exterior
Exterior Feature Sidewalk
Parking Features Driveway
Garage Spaces 2.0
Fence Vinyl
Utilities Available Cable Available, Electricity Connected, Public, Sewer Connected, Underground Utilities
View Y/N 1
View Water
Roof Type Shingle
Porch Rear Porch, Screened
Attached Garage true
Garage true
Private Pool No
Building
Entry Level Two
Foundation Slab
Lot Size Range 0 to less than 1/4
Sewer Public Sewer
Water Public
Architectural Style Contemporary
Structure Type Block, Stucco
New Construction false
Schools
Elementary Schools Stone Lake Elem
Middle Schools Avalon Middle
High Schools Timber Creek High
Others
Pets Allowed No
Senior Community No
Ownership Fee Simple
Monthly Total Fees $117
Acceptable Financing Cash, Conventional, FHA, VA Loan
Membership Fee Required Required
Listing Terms Cash, Conventional, FHA, VA Loan
Special Listing Condition None
Read Less
Want to know what your home might be worth? Contact us for a FREE valuation!

Our team is ready to help you sell your home for the highest possible price ASAP

© 2025 My Florida Regional MLS DBA Stellar MLS. All Rights Reserved.
Bought with YOUNG REAL ESTATE
GET MORE INFORMATION
- Cocoa Beach & Cape Canaveral
- Satellite Beach to Melbourne Beach
- Merritt Island
- Melbourne
- Viera/Suntree
- Rockledge
- Cocoa to Port St John
- Titusville
- Palm Bay
- Orlando-EAST
- Orlando-WEST
- Celebration
- Kissimmee/St Cloud
- Lakeland/Winter Haven
- Tampa Bay
- St Petersburg
- Clearwater
- Bradenton
- Sarasota
- Siesta Key/Long Boat Key
- Port Charlotte
- Punta Gorda
- Ft Myers/Cape Coral
- Naples/Marco Island
- Daytona Beach
- Ormond Beach/Flagler Beach
- Palm Coast
- St Augustine
- Jacksonville Beach
- Jacksonville






