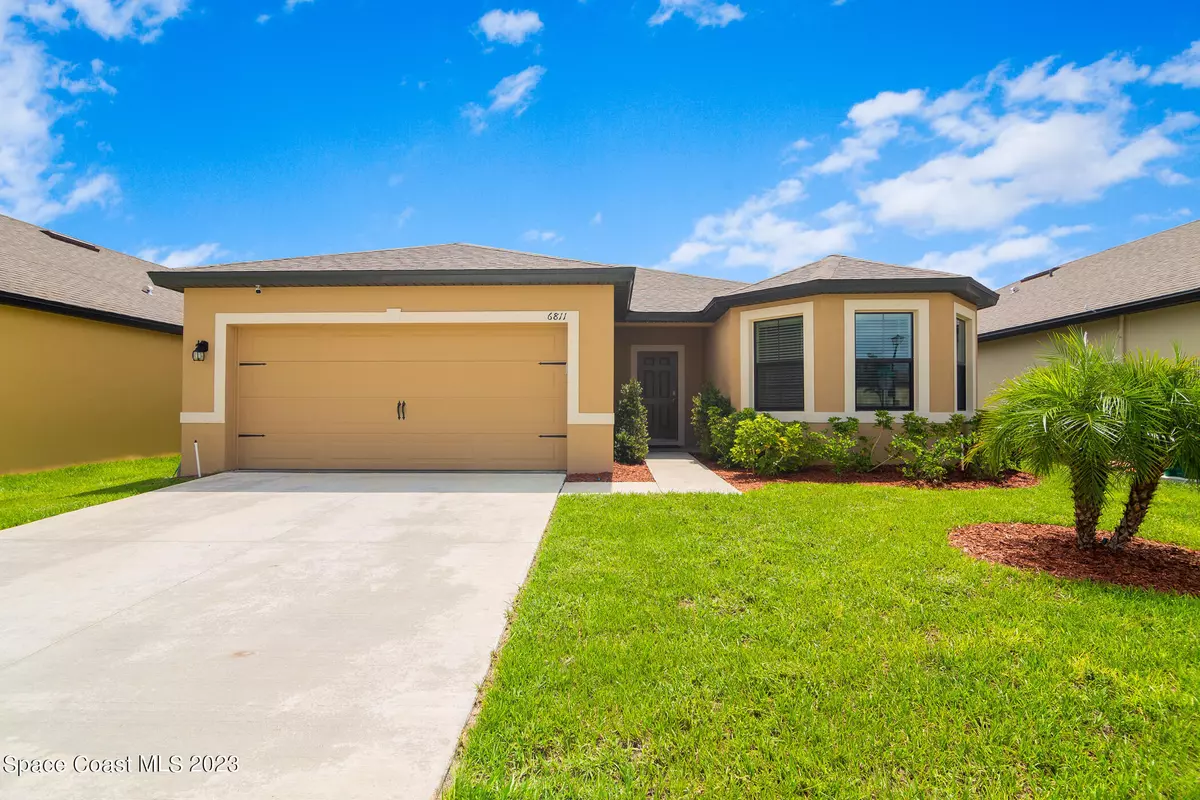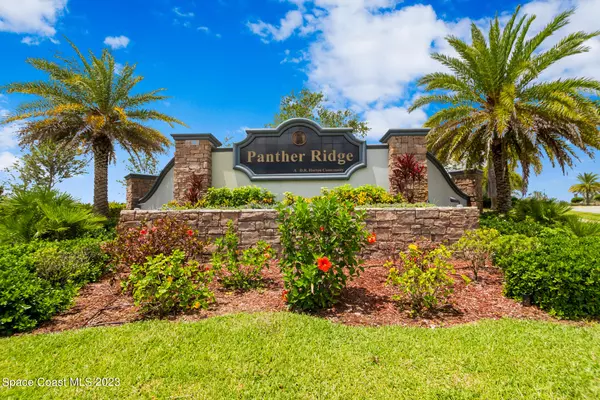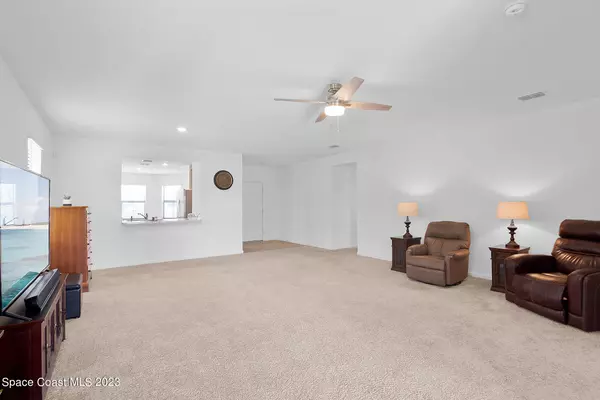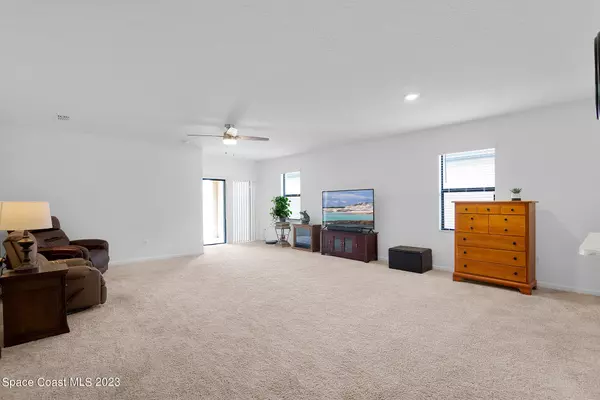$348,500
$355,000
1.8%For more information regarding the value of a property, please contact us for a free consultation.
6811 Snapping Turtle TRL Cocoa, FL 32927
3 Beds
2 Baths
1,757 SqFt
Key Details
Sold Price $348,500
Property Type Single Family Home
Sub Type Single Family Residence
Listing Status Sold
Purchase Type For Sale
Square Footage 1,757 sqft
Price per Sqft $198
MLS Listing ID 968068
Sold Date 08/09/23
Bedrooms 3
Full Baths 2
HOA Fees $65/qua
HOA Y/N Yes
Total Fin. Sqft 1757
Originating Board Space Coast MLS (Space Coast Association of REALTORS®)
Year Built 2021
Annual Tax Amount $3,286
Tax Year 2022
Lot Size 5,663 Sqft
Acres 0.13
Property Description
Welcome to popular Panther Ridge Community, where you'll discover this stunning like new home with 3 bedrooms/ 2 full baths & 2 car garage. Situated conveniently off US1 & near the 528, you'll have the advantage of easy access to the beach and airport. The spacious eat-in kitchen boasts 36-inch cabinets with crown molding, & beautiful formica countertops that mimic the elegance of granite. These delightful countertops extend throughout both bathrooms as well. The home offers the convenience of walk-in closets, an indoor laundry room, & a generously sized great room with a dining area. Step outside onto the trussed back porch, overlooking a backyard enclosed with a PVC fence. You'll also have the pleasure of indulging in the community pool & park, just a short stroll from your front door.
Location
State FL
County Brevard
Area 212 - Cocoa - West Of Us 1
Direction U.S. 1 to Panther Ridge Subdivision. Enter and take first right on Snapping Turtle Trail. House is on the right hand side.
Interior
Interior Features Breakfast Nook, Ceiling Fan(s), Eat-in Kitchen, His and Hers Closets, Open Floorplan, Pantry, Primary Bathroom - Tub with Shower, Split Bedrooms, Walk-In Closet(s)
Heating Central, Electric
Cooling Central Air, Electric
Flooring Carpet, Tile
Furnishings Unfurnished
Appliance Dishwasher, Disposal, Electric Range, Electric Water Heater, Microwave, Refrigerator
Laundry Electric Dryer Hookup, Gas Dryer Hookup, Washer Hookup
Exterior
Exterior Feature Storm Shutters
Garage Attached, Garage Door Opener
Garage Spaces 2.0
Fence Fenced, Vinyl
Pool Community, In Ground
Utilities Available Cable Available, Electricity Connected
Amenities Available Maintenance Grounds, Maintenance Structure, Management - Full Time, Management - Off Site, Playground
Waterfront No
View City
Roof Type Shingle
Street Surface Asphalt
Porch Porch
Garage Yes
Building
Faces West
Sewer Public Sewer
Water Public
Level or Stories One
New Construction No
Schools
Elementary Schools Fairglen
High Schools Cocoa
Others
Pets Allowed Yes
HOA Name Orlando Alvaradooalvaradocommunitymgmt.com
Senior Community No
Tax ID 23-36-31-27-0000e.0-0005.00
Security Features Security System Leased,Smoke Detector(s)
Acceptable Financing Cash, Conventional, FHA, VA Loan
Listing Terms Cash, Conventional, FHA, VA Loan
Special Listing Condition Standard
Read Less
Want to know what your home might be worth? Contact us for a FREE valuation!

Our team is ready to help you sell your home for the highest possible price ASAP

Bought with Real Broker LLC

GET MORE INFORMATION
- Cocoa Beach & Cape Canaveral
- Satellite Beach to Melbourne Beach
- Merritt Island
- Melbourne
- Viera/Suntree
- Rockledge
- Cocoa to Port St John
- Titusville
- Palm Bay
- Orlando-EAST
- Orlando-WEST
- Celebration
- Kissimmee/St Cloud
- Lakeland/Winter Haven
- Tampa Bay
- St Petersburg
- Clearwater
- Bradenton
- Sarasota
- Siesta Key/Long Boat Key
- Port Charlotte
- Punta Gorda
- Ft Myers/Cape Coral
- Naples/Marco Island
- Daytona Beach
- Ormond Beach/Flagler Beach
- Palm Coast
- St Augustine
- Jacksonville Beach
- Jacksonville






