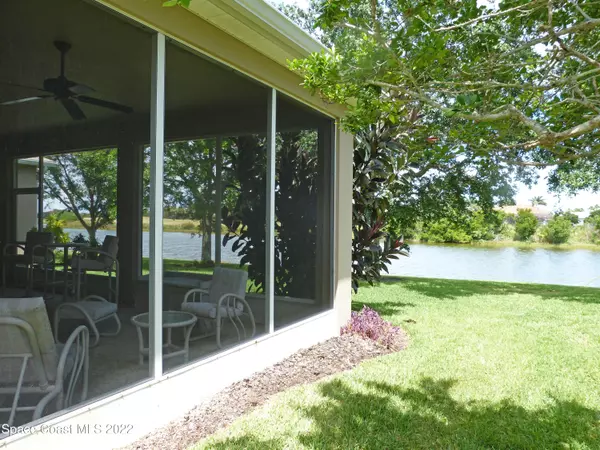$520,000
$550,000
5.5%For more information regarding the value of a property, please contact us for a free consultation.
2883 Galindo CIR Melbourne, FL 32940
4 Beds
3 Baths
2,271 SqFt
Key Details
Sold Price $520,000
Property Type Single Family Home
Sub Type Single Family Residence
Listing Status Sold
Purchase Type For Sale
Square Footage 2,271 sqft
Price per Sqft $228
Subdivision Heritage Isle Pud Phase 3
MLS Listing ID 935775
Sold Date 07/12/22
Bedrooms 4
Full Baths 3
HOA Fees $352/qua
HOA Y/N Yes
Total Fin. Sqft 2271
Originating Board Space Coast MLS (Space Coast Association of REALTORS®)
Year Built 2006
Annual Tax Amount $4,348
Tax Year 2021
Lot Size 8,712 Sqft
Acres 0.2
Property Sub-Type Single Family Residence
Property Description
Looking for an active lifestyle. Make this beautiful waterfront home in West Viera's highly desired 55+ Heritage Isle yours. Enter home to formal living/dining room with stunning, some of the best in Viera, views of lake and golf course. This split-floor-plan home features a spacious master bedroom with walk-in closets and ensuite bath w/shower, garden tub, & double vanities. A large kitchen w/upgraded hickory-cabinets connects to a great-room, 3 more bedrooms, and 2 full baths. Multiple sliding-glass-door access to a huge lanai makes this home perfect for entertaining or recharging. A spacious 3-car garage having access through a laundry room w/utility-sink and a beautiful back yard, with room for a pool, if desired, are a great finish. More, ...
Location
State FL
County Brevard
Area 217 - Viera West Of I 95
Direction I95 west on Wickham Road, about a mile west of traffic circle, right on Legacy Blvd, At gate: DL; showing 2883 Galindo. Immediate right onto Galindo. Approx 1/2 mile on right
Interior
Interior Features Breakfast Bar, Breakfast Nook, Built-in Features, Ceiling Fan(s), Eat-in Kitchen, His and Hers Closets, Open Floorplan, Pantry, Primary Bathroom - Tub with Shower, Primary Bathroom -Tub with Separate Shower, Primary Downstairs, Split Bedrooms, Walk-In Closet(s)
Heating Central, Electric
Cooling Central Air, Electric
Flooring Carpet, Laminate, Tile
Appliance Dishwasher, Dryer, Electric Range, Electric Water Heater, Microwave, Refrigerator
Laundry Electric Dryer Hookup, Gas Dryer Hookup, Sink, Washer Hookup
Exterior
Exterior Feature ExteriorFeatures
Parking Features Attached, Garage Door Opener
Garage Spaces 3.0
Pool Community
Utilities Available Cable Available, Electricity Connected, Other
Amenities Available Clubhouse, Fitness Center, Jogging Path, Maintenance Grounds, Maintenance Structure, Management - Full Time, Management- On Site, Park, Spa/Hot Tub, Tennis Court(s)
Waterfront Description Lake Front
View Golf Course, Lake, Pond, Water
Roof Type Shingle
Street Surface Asphalt
Porch Patio, Porch, Screened
Garage Yes
Building
Faces West
Sewer Public Sewer
Water Public
Level or Stories One
New Construction No
Schools
Elementary Schools Quest
High Schools Viera
Others
HOA Name Carol Reed, Leland Management
HOA Fee Include Insurance,Pest Control,Security,Trash
Senior Community Yes
Tax ID 26-36-08-51-0000b.0-0013.00
Security Features Gated with Guard,Security Gate,Smoke Detector(s)
Acceptable Financing Cash, Conventional, FHA, VA Loan
Listing Terms Cash, Conventional, FHA, VA Loan
Special Listing Condition Probate Listing
Read Less
Want to know what your home might be worth? Contact us for a FREE valuation!

Our team is ready to help you sell your home for the highest possible price ASAP

Bought with Kimco Real Estate
GET MORE INFORMATION
- Cocoa Beach & Cape Canaveral
- Satellite Beach to Melbourne Beach
- Merritt Island
- Melbourne
- Viera/Suntree
- Rockledge
- Cocoa to Port St John
- Titusville
- Palm Bay
- Orlando-EAST
- Orlando-WEST
- Celebration
- Kissimmee/St Cloud
- Lakeland/Winter Haven
- Tampa Bay
- St Petersburg
- Clearwater
- Bradenton
- Sarasota
- Siesta Key/Long Boat Key
- Port Charlotte
- Punta Gorda
- Ft Myers/Cape Coral
- Naples/Marco Island
- Daytona Beach
- Ormond Beach/Flagler Beach
- Palm Coast
- St Augustine
- Jacksonville Beach
- Jacksonville






