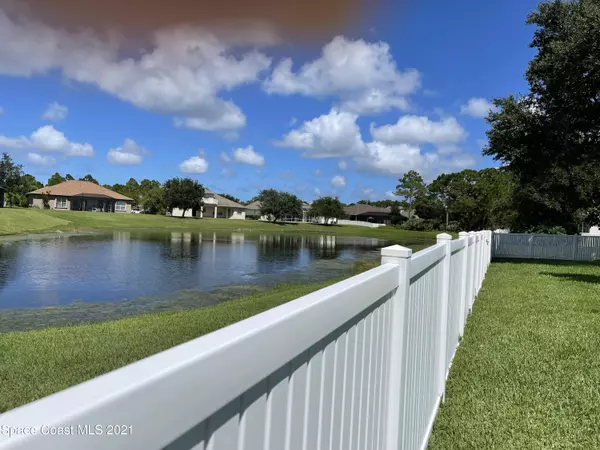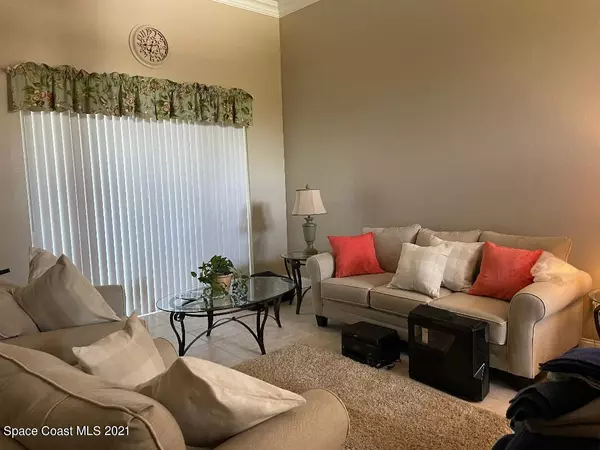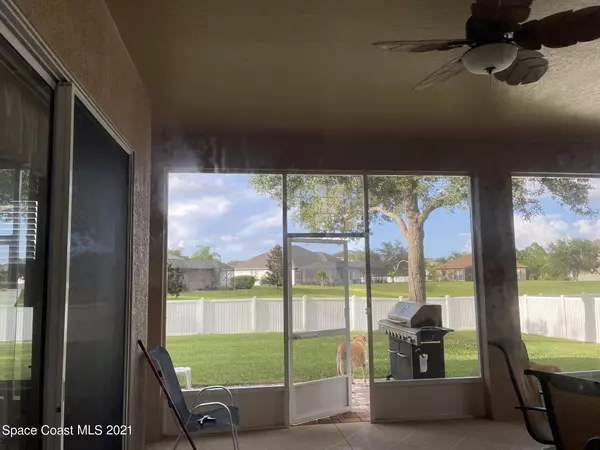$395,000
$400,000
1.3%For more information regarding the value of a property, please contact us for a free consultation.
301 Brandy Creek CIR SE Palm Bay, FL 32909
4 Beds
3 Baths
2,271 SqFt
Key Details
Sold Price $395,000
Property Type Single Family Home
Sub Type Single Family Residence
Listing Status Sold
Purchase Type For Sale
Square Footage 2,271 sqft
Price per Sqft $173
Subdivision Forest Glen At Bayside Lakes
MLS Listing ID 913511
Sold Date 09/30/21
Bedrooms 4
Full Baths 3
HOA Fees $54/mo
HOA Y/N Yes
Total Fin. Sqft 2271
Originating Board Space Coast MLS (Space Coast Association of REALTORS®)
Year Built 2005
Annual Tax Amount $346
Tax Year 2020
Lot Size 9,583 Sqft
Acres 0.22
Property Description
YOUR Dream for your New Home is here! Roof less than 2 years young, storm shutters, fenced yard overlooking pond, tile floors throughout except bedrooms that have a 3 way split for possible in law guest suite. Meticulously maintained with new paint in and out, underground utilities, sidewalks, street lights and 3 car garage. You can walk to Bayside Clubhouse with Resort Pool, clubhouse, playground, tennis, shuffle
board, basketball, sauna and more included in HOA. Appx mile to Public Shopping and Majors Golf Course plus short drive to our many beaches, entertainment areas and cultural centers. Highly desirable area of gated communities. Flexible closing schedule available,. Some items in home remain at no additional cost, including shop vac & Appliances & more + Room for Pool,
Location
State FL
County Brevard
Area 343 - Se Palm Bay
Direction Emerson so/Malabar becomes Bayside Lakes Blvd, pass public shopping area to Brambelwood,on left, then through gate, right on circle, 2nd right into Forest Glen then right onto Brandy Creek.
Interior
Interior Features Breakfast Bar, Built-in Features, Ceiling Fan(s), Eat-in Kitchen, Guest Suite, Open Floorplan, Primary Bathroom - Tub with Shower, Primary Bathroom -Tub with Separate Shower, Primary Downstairs, Split Bedrooms, Vaulted Ceiling(s), Walk-In Closet(s)
Heating Central, Heat Pump
Cooling Central Air
Flooring Carpet, Tile
Furnishings Partially
Appliance Dishwasher, Dryer, Electric Range, Electric Water Heater, Ice Maker, Microwave, Refrigerator, Washer
Exterior
Exterior Feature Storm Shutters
Parking Features Attached, Garage Door Opener
Garage Spaces 3.0
Fence Fenced, Vinyl
Pool Community, In Ground
Utilities Available Cable Available, Electricity Connected, Water Available
Amenities Available Basketball Court, Clubhouse, Fitness Center, Maintenance Grounds, Park, Playground, Sauna, Tennis Court(s)
Waterfront Description Lake Front,Pond
View Lake, Pond, Water
Roof Type Membrane,Shingle
Street Surface Asphalt
Porch Patio, Porch, Screened
Garage Yes
Building
Lot Description Sprinklers In Front, Sprinklers In Rear
Faces South
Sewer Public Sewer
Water Public, Well
Level or Stories One
New Construction No
Schools
Elementary Schools Westside
High Schools Bayside
Others
HOA Name FOREST GLEN AT BAYSIDE LAKES
Senior Community No
Tax ID 29-37-19-51-00000.0-0051.00
Security Features Key Card Entry,Security Gate
Acceptable Financing Cash, Conventional, FHA, VA Loan
Listing Terms Cash, Conventional, FHA, VA Loan
Special Listing Condition Standard
Read Less
Want to know what your home might be worth? Contact us for a FREE valuation!

Our team is ready to help you sell your home for the highest possible price ASAP

Bought with RE/MAX Aerospace Realty

GET MORE INFORMATION
- Cocoa Beach & Cape Canaveral
- Satellite Beach to Melbourne Beach
- Merritt Island
- Melbourne
- Viera/Suntree
- Rockledge
- Cocoa to Port St John
- Titusville
- Palm Bay
- Orlando-EAST
- Orlando-WEST
- Celebration
- Kissimmee/St Cloud
- Lakeland/Winter Haven
- Tampa Bay
- St Petersburg
- Clearwater
- Bradenton
- Sarasota
- Siesta Key/Long Boat Key
- Port Charlotte
- Punta Gorda
- Ft Myers/Cape Coral
- Naples/Marco Island
- Daytona Beach
- Ormond Beach/Flagler Beach
- Palm Coast
- St Augustine
- Jacksonville Beach
- Jacksonville






