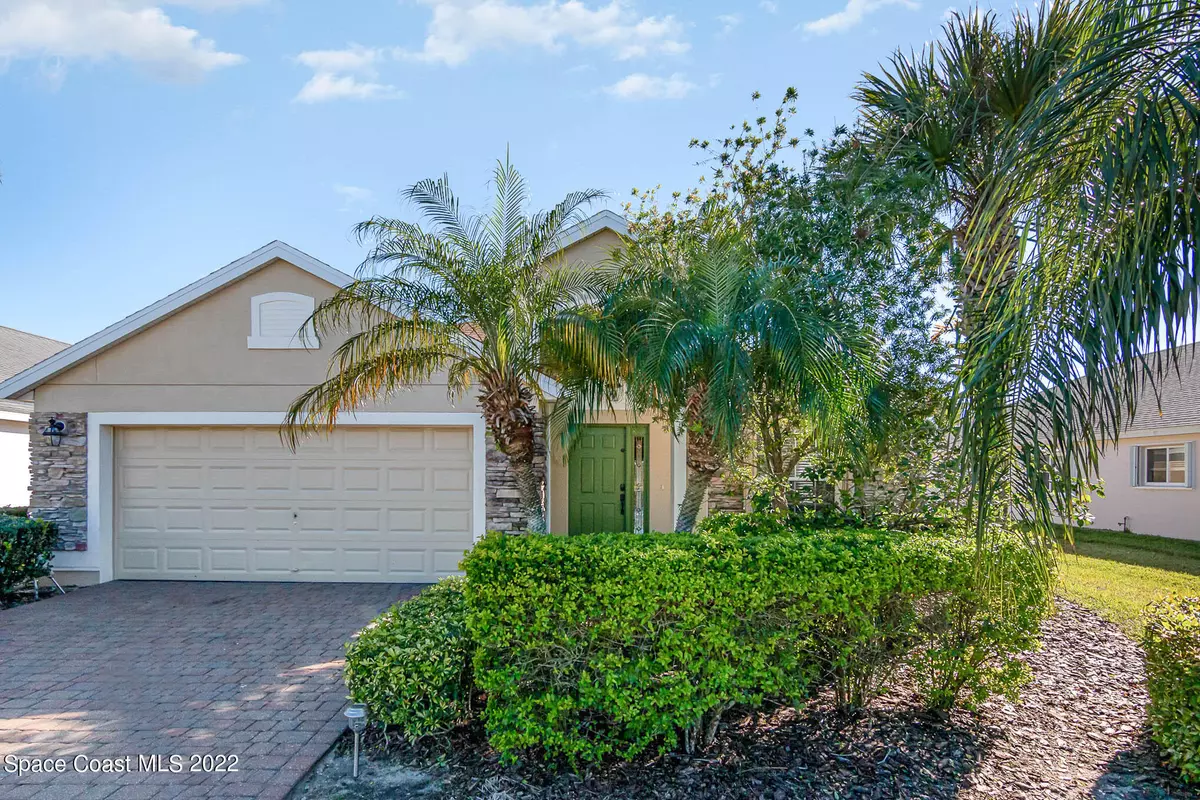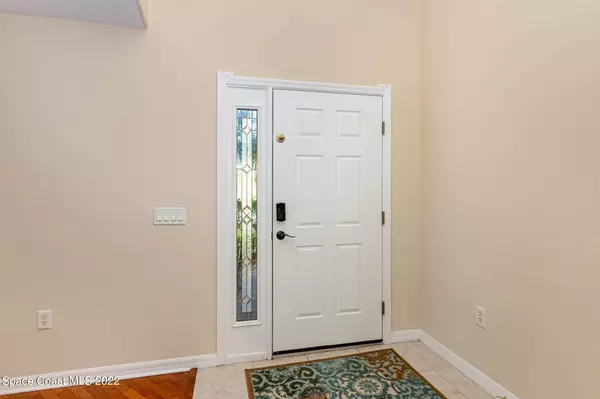$442,000
$440,000
0.5%For more information regarding the value of a property, please contact us for a free consultation.
2983 Galindo CIR Melbourne, FL 32940
3 Beds
2 Baths
2,005 SqFt
Key Details
Sold Price $442,000
Property Type Single Family Home
Sub Type Single Family Residence
Listing Status Sold
Purchase Type For Sale
Square Footage 2,005 sqft
Price per Sqft $220
Subdivision Heritage Isle Pud Phase 3
MLS Listing ID 927083
Sold Date 03/23/22
Bedrooms 3
Full Baths 2
HOA Fees $330/qua
HOA Y/N Yes
Total Fin. Sqft 2005
Originating Board Space Coast MLS (Space Coast Association of REALTORS®)
Year Built 2006
Annual Tax Amount $3,587
Tax Year 2020
Lot Size 6,970 Sqft
Acres 0.16
Property Sub-Type Single Family Residence
Property Description
Elegant 3/2/2 in the award winning 55+ Heritage Isle community! Impressive entry into formal dining & living rooms. Open floor plan is perfect for entertaining family & friends! Spacious kitchen w/center island, breakfast bar & nook w/access to large, relaxing all seasons lanai w/water views. Master suite w/walk-in closet, double vanities, walk-in shower. Home is handicap accessible. Storm ready with accordion hurricane shutters. Massive 21,000 sq. ft. newly renovated club house w/heated pool, recreational facilities, entertainment & more. Gated entrance w/24 hr Security check-in. Low maintenance living, HOA fees includes lawn, landscape & exterior paint! Close to Hospitals, Shopping, Golfing.
Location
State FL
County Brevard
Area 217 - Viera West Of I 95
Direction Directions: From I-95 West on Wickham to Right into Heritage Isle . Second Right on Galindo Circle. Follow around to 2983 on the right
Interior
Interior Features Breakfast Nook, Ceiling Fan(s), Kitchen Island, Pantry, Primary Bathroom - Tub with Shower, Split Bedrooms, Vaulted Ceiling(s), Walk-In Closet(s)
Flooring Carpet, Tile, Wood
Furnishings Unfurnished
Appliance Dishwasher, Disposal, Dryer, Gas Range, Microwave, Washer
Exterior
Exterior Feature ExteriorFeatures
Parking Features Attached, Garage Door Opener
Garage Spaces 2.0
Pool Community
Utilities Available Cable Available
Amenities Available Clubhouse, Fitness Center, Jogging Path, Maintenance Grounds, Management - Full Time, Spa/Hot Tub, Tennis Court(s)
Waterfront Description Lake Front,Pond
View City, Lake, Pond, Water
Roof Type Shingle
Porch Patio, Porch, Screened
Garage Yes
Building
Faces North
Sewer Public Sewer
Water Public
Level or Stories One
New Construction No
Schools
Elementary Schools Quest
High Schools Viera
Others
HOA Name Carol Reed Leland Management
Senior Community Yes
Tax ID 26-36-08-51-0000b.0-0023.00
Security Features Gated with Guard,Security Gate,Smoke Detector(s)
Acceptable Financing Cash, Conventional, FHA, VA Loan
Listing Terms Cash, Conventional, FHA, VA Loan
Special Listing Condition Standard
Read Less
Want to know what your home might be worth? Contact us for a FREE valuation!

Our team is ready to help you sell your home for the highest possible price ASAP

Bought with RE/MAX Aerospace Realty
GET MORE INFORMATION
- Cocoa Beach & Cape Canaveral
- Satellite Beach to Melbourne Beach
- Merritt Island
- Melbourne
- Viera/Suntree
- Rockledge
- Cocoa to Port St John
- Titusville
- Palm Bay
- Orlando-EAST
- Orlando-WEST
- Celebration
- Kissimmee/St Cloud
- Lakeland/Winter Haven
- Tampa Bay
- St Petersburg
- Clearwater
- Bradenton
- Sarasota
- Siesta Key/Long Boat Key
- Port Charlotte
- Punta Gorda
- Ft Myers/Cape Coral
- Naples/Marco Island
- Daytona Beach
- Ormond Beach/Flagler Beach
- Palm Coast
- St Augustine
- Jacksonville Beach
- Jacksonville






