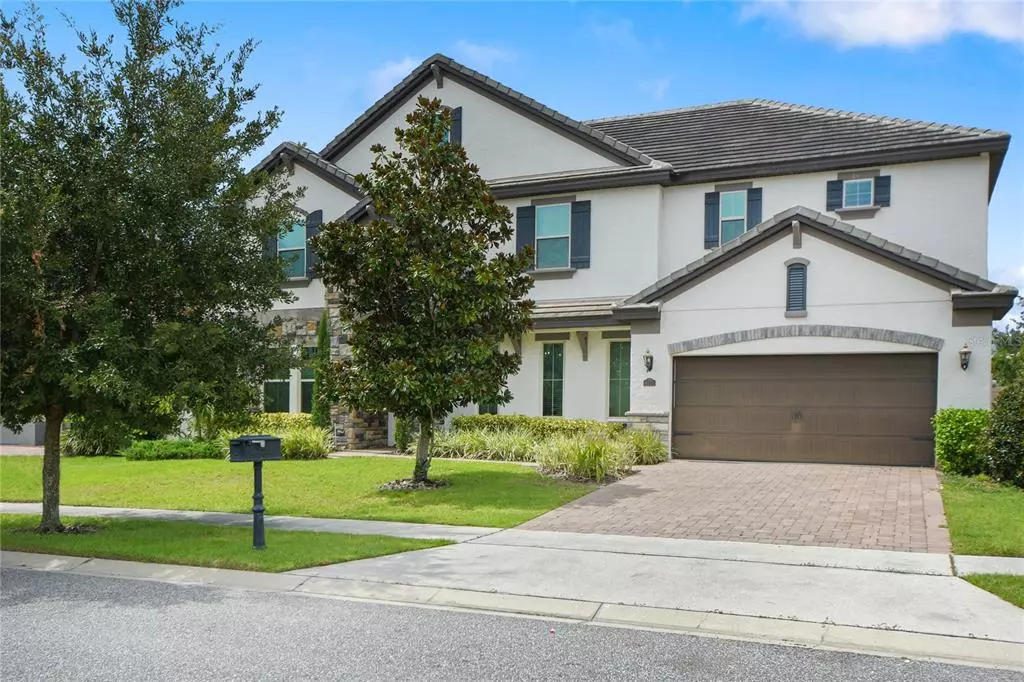$825,000
$879,000
6.1%For more information regarding the value of a property, please contact us for a free consultation.
8471 CHILTON DR Orlando, FL 32836
5 Beds
4 Baths
3,643 SqFt
Key Details
Sold Price $825,000
Property Type Single Family Home
Sub Type Single Family Residence
Listing Status Sold
Purchase Type For Sale
Square Footage 3,643 sqft
Price per Sqft $226
Subdivision Parkside Ph 1
MLS Listing ID O5976853
Sold Date 12/17/21
Bedrooms 5
Full Baths 4
Construction Status Appraisal,Financing
HOA Fees $110/qua
HOA Y/N Yes
Year Built 2013
Annual Tax Amount $8,281
Lot Size 8,712 Sqft
Acres 0.2
Property Description
We have the pleasure to present this gorgeous 2-story TARA floorplan that comes full of upgrades and is fully furnished, and you can tell the moment you open the front door. This modern open floor plan is sure to please the moment you take a step inside and set your eyes on the 2-story foyer that greets you. Over-sized suites, chefs kitchen, granite countertops, stainless steel appliances, pocket office/wet bar, ample upstairs living space to be used as an additional family room, game room, or whatever your hearts desire. Desirable location, only minutes away from Dr. Phillips Marketplace, "Restaurant Row," endless entertainment and dining options. Words do not even begin to convey all this property has to offer; you must see for yourself.
Location
State FL
County Orange
Community Parkside Ph 1
Zoning P-D
Interior
Interior Features Eat-in Kitchen, High Ceilings, In Wall Pest System, Kitchen/Family Room Combo, Open Floorplan, Vaulted Ceiling(s), Walk-In Closet(s)
Heating Central, Electric
Cooling Central Air
Flooring Carpet
Furnishings Furnished
Fireplace false
Appliance Convection Oven, Dishwasher, Disposal, Dryer, Range, Range Hood, Refrigerator, Washer
Exterior
Exterior Feature Fence, Irrigation System, Outdoor Grill, Sidewalk, Sliding Doors, Tennis Court(s)
Garage Spaces 3.0
Utilities Available Cable Connected, Electricity Connected, Public, Sewer Connected, Street Lights
Roof Type Tile
Attached Garage true
Garage true
Private Pool No
Building
Story 2
Entry Level Two
Foundation Slab
Lot Size Range 0 to less than 1/4
Sewer None
Water None
Structure Type Block,Brick,Stucco
New Construction false
Construction Status Appraisal,Financing
Others
Pets Allowed Yes
Senior Community No
Pet Size Medium (36-60 Lbs.)
Ownership Fee Simple
Monthly Total Fees $110
Membership Fee Required Required
Special Listing Condition None
Read Less
Want to know what your home might be worth? Contact us for a FREE valuation!

Our team is ready to help you sell your home for the highest possible price ASAP

© 2024 My Florida Regional MLS DBA Stellar MLS. All Rights Reserved.
Bought with JASON MITCHELL REAL ESTATE FL

GET MORE INFORMATION
- Cocoa Beach & Cape Canaveral
- Satellite Beach to Melbourne Beach
- Merritt Island
- Melbourne
- Viera/Suntree
- Rockledge
- Cocoa to Port St John
- Titusville
- Palm Bay
- Orlando-EAST
- Orlando-WEST
- Celebration
- Kissimmee/St Cloud
- Lakeland/Winter Haven
- Tampa Bay
- St Petersburg
- Clearwater
- Bradenton
- Sarasota
- Siesta Key/Long Boat Key
- Port Charlotte
- Punta Gorda
- Ft Myers/Cape Coral
- Naples/Marco Island
- Daytona Beach
- Ormond Beach/Flagler Beach
- Palm Coast
- St Augustine
- Jacksonville Beach
- Jacksonville






