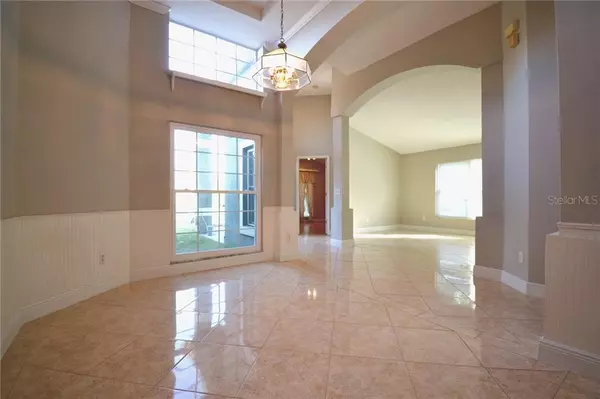$350,000
$350,000
For more information regarding the value of a property, please contact us for a free consultation.
884 OAK CHASE DR Orlando, FL 32828
4 Beds
2 Baths
2,297 SqFt
Key Details
Sold Price $350,000
Property Type Single Family Home
Sub Type Single Family Residence
Listing Status Sold
Purchase Type For Sale
Square Footage 2,297 sqft
Price per Sqft $152
Subdivision Waterford Chase Village Tr B &
MLS Listing ID O5847860
Sold Date 05/28/20
Bedrooms 4
Full Baths 2
HOA Fees $34/ann
HOA Y/N Yes
Year Built 1998
Annual Tax Amount $2,690
Lot Size 6,534 Sqft
Acres 0.15
Property Description
UPGRADES COMPLETED. Home ownership doesn't need to cost you a fortune. Come see this beautiful energy saver's dream home in the heart of Waterford Lakes. 16 roof mounted solar panels are the first feature that will prove crucial to your savings for years to come. This home has a newer roof and double pane energy efficient windows. It also has a Tesla double battery capable of providing energy for the entire home and backup auto switching so you won't even notice power has failed. There is a Tesla auto charger installation in the garage as well. These are just a few features that make this home so special. Set the three zone A/C temperature control manually or simply set your preferred temperature from any location on your smart phone. In this low HOA community, you are only 5 minutes away from the Waterford Lakes Town Center featuring unlimited shopping, restaurants and entertainment. Near UCF, Valencia College, HWY 408 and 417. This house is a must see as there are so many wonderful features included. PLEASE NOTE: All wallpaper in home has been removed and walls are nicely painted. Must see!
Location
State FL
County Orange
Community Waterford Chase Village Tr B &
Zoning P-D
Interior
Interior Features Ceiling Fans(s), In Wall Pest System, Open Floorplan, Thermostat, Walk-In Closet(s), Window Treatments
Heating Central
Cooling Central Air
Flooring Carpet, Ceramic Tile, Laminate
Furnishings Unfurnished
Fireplace false
Appliance Dishwasher, Disposal, Dryer, Electric Water Heater, Exhaust Fan, Microwave, Range, Refrigerator, Solar Hot Water, Washer, Water Filtration System
Exterior
Exterior Feature French Doors, Gray Water System, Irrigation System, Sidewalk
Garage Spaces 2.0
Pool Deck, In Ground
Utilities Available BB/HS Internet Available, Cable Available, Electricity Available, Phone Available, Public, Solar, Sprinkler Recycled, Street Lights, Water Available
Amenities Available Basketball Court, Playground, Tennis Court(s)
Roof Type Shingle
Attached Garage true
Garage true
Private Pool Yes
Building
Entry Level Two
Foundation Slab
Lot Size Range Up to 10,889 Sq. Ft.
Sewer Public Sewer
Water None
Structure Type Stone,Stucco
New Construction false
Schools
Elementary Schools Camelot Elem
Middle Schools Discovery Middle
High Schools Timber Creek High
Others
Pets Allowed Yes
HOA Fee Include None
Senior Community No
Ownership Fee Simple
Monthly Total Fees $34
Acceptable Financing Cash, Conventional, FHA, VA Loan
Membership Fee Required Required
Listing Terms Cash, Conventional, FHA, VA Loan
Special Listing Condition None
Read Less
Want to know what your home might be worth? Contact us for a FREE valuation!

Our team is ready to help you sell your home for the highest possible price ASAP

© 2024 My Florida Regional MLS DBA Stellar MLS. All Rights Reserved.
Bought with COLDWELL BANKER RESIDENTIAL RE

GET MORE INFORMATION
- Cocoa Beach & Cape Canaveral
- Satellite Beach to Melbourne Beach
- Merritt Island
- Melbourne
- Viera/Suntree
- Rockledge
- Cocoa to Port St John
- Titusville
- Palm Bay
- Orlando-EAST
- Orlando-WEST
- Celebration
- Kissimmee/St Cloud
- Lakeland/Winter Haven
- Tampa Bay
- St Petersburg
- Clearwater
- Bradenton
- Sarasota
- Siesta Key/Long Boat Key
- Port Charlotte
- Punta Gorda
- Ft Myers/Cape Coral
- Naples/Marco Island
- Daytona Beach
- Ormond Beach/Flagler Beach
- Palm Coast
- St Augustine
- Jacksonville Beach
- Jacksonville






