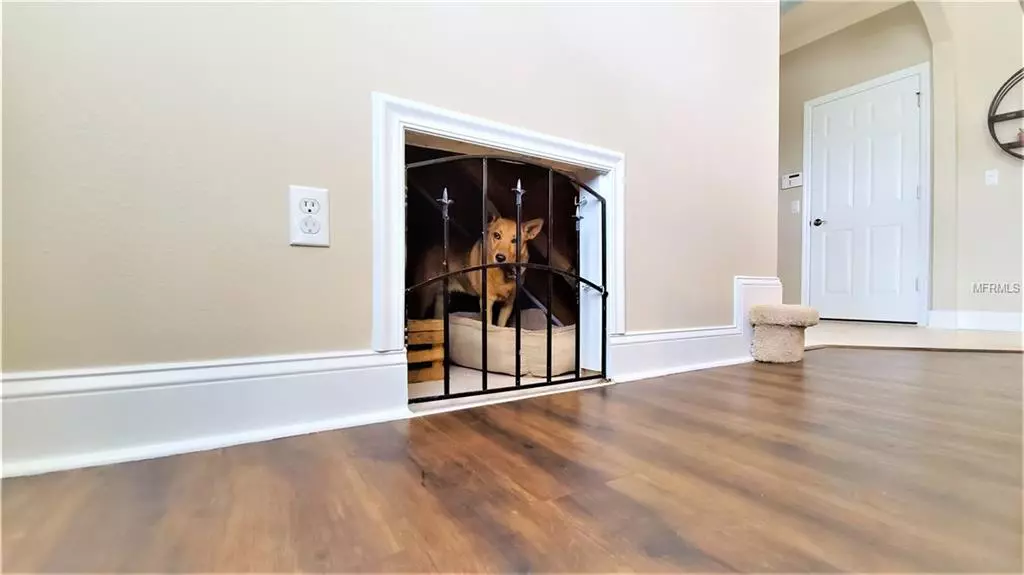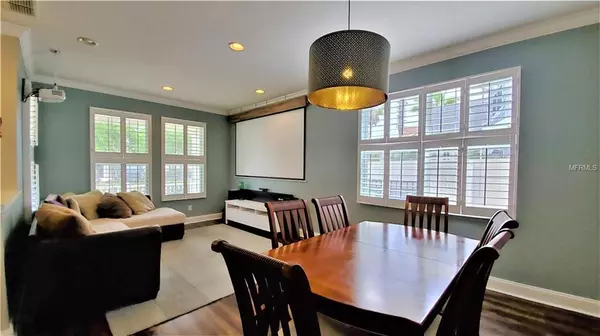$337,000
$339,900
0.9%For more information regarding the value of a property, please contact us for a free consultation.
14124 BRADBURY RD Orlando, FL 32828
4 Beds
3 Baths
2,315 SqFt
Key Details
Sold Price $337,000
Property Type Single Family Home
Sub Type Single Family Residence
Listing Status Sold
Purchase Type For Sale
Square Footage 2,315 sqft
Price per Sqft $145
Subdivision Avalon Park South Ph 01
MLS Listing ID O5780311
Sold Date 06/13/19
Bedrooms 4
Full Baths 2
Half Baths 1
Construction Status Appraisal,Inspections
HOA Fees $119/qua
HOA Y/N Yes
Year Built 2005
Annual Tax Amount $3,874
Lot Size 6,098 Sqft
Acres 0.14
Lot Dimensions 50.69x121.69x50x129.97
Property Description
Beautiful home CONSERVATION LOT with a front porch to sit and have morning coffee !For ENERGY efficiency this home has a RADIANT barrier in the attic for thermal insulation !CHEFS KITCHEN has granite counter tops ,decorative backsplash , real wood cabinets ,stainless steel appliances , Island and breakfast bar overlooking family room perfect for entertaining .Family room and kitchen have newer, upgraded tile, there is crown molding throughout the entire first floor ,wainscoting and a rustic wood wall .There is also a built in GRANITE TOP DESK with an overhead bookshelf. Just off the kitchen, the inside laundry room has modern LG, front loading washer and dryer on a raised pedestal that has drawers for extra storage. Massive Master bedroom on FIRST FLOOR has a coffered tray ceiling leading to your private backyard oasis with no rear neighbors and a HUGE WALK-IN CLOSET. Master bathroom has granite counter tops , DOUBLE VESSEL SINKS, a separate shower / garden tub. Upstairs has three bedrooms, one of which has a built in book shelf and a large alcove area perfect for a computer and homework. RURAL VIEWS from the family room, kitchen / master bedroom, leading to the SCREENED-IN LANAI that spans the entire width of the house and overlooks the large, fenced yard and the WOODED NATURE PRESERVE many nights for wine over an awesome FIREPIT . Avalon Park South is an award-winning community featuring the area's BEST SCHOOLS. GRAND clubhouse, fitness ,resort style community pool,tennis courts and nature trails .
Location
State FL
County Orange
Community Avalon Park South Ph 01
Zoning P-D
Rooms
Other Rooms Attic, Family Room, Inside Utility
Interior
Interior Features Built-in Features, Cathedral Ceiling(s), Ceiling Fans(s), Crown Molding, Eat-in Kitchen, High Ceilings, Kitchen/Family Room Combo, Living Room/Dining Room Combo, Solid Wood Cabinets, Split Bedroom, Stone Counters, Tray Ceiling(s), Vaulted Ceiling(s), Walk-In Closet(s)
Heating Central, Electric, Zoned
Cooling Central Air, Zoned
Flooring Carpet, Ceramic Tile, Laminate
Fireplace false
Appliance Dishwasher, Disposal, Dryer, Electric Water Heater, Microwave, Range, Refrigerator, Washer
Exterior
Exterior Feature Fence, Irrigation System, Lighting, Rain Gutters, Sliding Doors
Parking Features Garage Door Opener
Garage Spaces 2.0
Pool In Ground
Community Features Association Recreation - Owned, Deed Restrictions, Fitness Center, Park, Playground, Pool, Tennis Courts
Utilities Available BB/HS Internet Available, Cable Available, Electricity Connected, Public, Street Lights, Underground Utilities
Amenities Available Fitness Center, Park, Playground, Recreation Facilities, Tennis Court(s)
View Park/Greenbelt, Trees/Woods
Roof Type Shingle
Porch Covered, Deck, Patio, Porch, Screened
Attached Garage true
Garage true
Private Pool No
Building
Lot Description Conservation Area, Greenbelt, In County, Level, Sidewalk, Paved, Unincorporated
Entry Level Two
Foundation Slab
Lot Size Range Up to 10,889 Sq. Ft.
Sewer Public Sewer
Water Public
Architectural Style Contemporary
Structure Type Block,Stucco
New Construction false
Construction Status Appraisal,Inspections
Schools
Elementary Schools Avalon Elem
Middle Schools Avalon Middle
High Schools Timber Creek High
Others
Pets Allowed Yes
HOA Fee Include Pool,Recreational Facilities
Senior Community No
Ownership Fee Simple
Monthly Total Fees $119
Acceptable Financing Cash, Conventional, FHA, VA Loan
Membership Fee Required Required
Listing Terms Cash, Conventional, FHA, VA Loan
Special Listing Condition None
Read Less
Want to know what your home might be worth? Contact us for a FREE valuation!

Our team is ready to help you sell your home for the highest possible price ASAP

© 2024 My Florida Regional MLS DBA Stellar MLS. All Rights Reserved.
Bought with LA ROSA REALTY, LLC

GET MORE INFORMATION
- Cocoa Beach & Cape Canaveral
- Satellite Beach to Melbourne Beach
- Merritt Island
- Melbourne
- Viera/Suntree
- Rockledge
- Cocoa to Port St John
- Titusville
- Palm Bay
- Orlando-EAST
- Orlando-WEST
- Celebration
- Kissimmee/St Cloud
- Lakeland/Winter Haven
- Tampa Bay
- St Petersburg
- Clearwater
- Bradenton
- Sarasota
- Siesta Key/Long Boat Key
- Port Charlotte
- Punta Gorda
- Ft Myers/Cape Coral
- Naples/Marco Island
- Daytona Beach
- Ormond Beach/Flagler Beach
- Palm Coast
- St Augustine
- Jacksonville Beach
- Jacksonville






