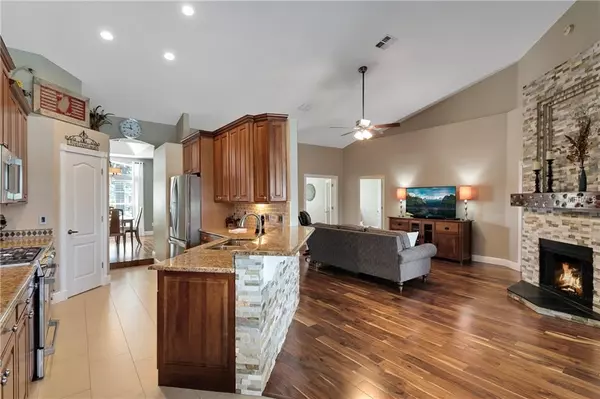$379,900
$379,900
For more information regarding the value of a property, please contact us for a free consultation.
450 TURNSTONE WAY Orlando, FL 32828
4 Beds
3 Baths
2,280 SqFt
Key Details
Sold Price $379,900
Property Type Single Family Home
Sub Type Single Family Residence
Listing Status Sold
Purchase Type For Sale
Square Footage 2,280 sqft
Price per Sqft $166
Subdivision Eastwood, Villages At
MLS Listing ID O5778070
Sold Date 06/06/19
Bedrooms 4
Full Baths 3
Construction Status Appraisal
HOA Fees $116/qua
HOA Y/N Yes
Year Built 1994
Annual Tax Amount $2,587
Lot Size 8,712 Sqft
Acres 0.2
Property Description
You have arrived! This is FLORIDA LIVING at it's best! The POND VIEW, the POOL, the PRIVACY and all the updates you could ask for are here waiting for you. The perfect home with no wasted space. As you enter, the first thing you notice is the gorgeous SOLID WOOD Acacia flooring throughout with 5 1/4 inch baseboards. The dining room on the right has a large window for lots of light. The family room has vaulted ceilings, and even a coat closet. NEW roof 2015, NEW A/C 2014, NEW front doors, completely REMODELED MASTER BATHROOM and KITCHEN. The kitchen has SOLID WOOD 42" cabinets with soft close drawers, roll outs in all the bottom cabinets, tiled backsplash, GRANITE counters, stainless appliances, 12 x 24 inch tile flooring and QUARTZ stone detailing on the bar wall. The GAS fireplace also features the same quartz stone work. The master bathroom has to be seen in person to appreciate. The pool has a NEW Chloromatic Salt Water Chlorinator in 2017. Newly painted interior and exterior. Updated ceiling fans and lighting, updated bathroom vanities, added cabinets in the laundry room for storage, ceiling rack in garage for storage and attic storage. Even Sundeck Concrete stamped sidewalk, front entry and side deck make this home even more special.
Location
State FL
County Orange
Community Eastwood, Villages At
Zoning P-D
Rooms
Other Rooms Attic, Den/Library/Office, Inside Utility
Interior
Interior Features Ceiling Fans(s), Coffered Ceiling(s), High Ceilings, Open Floorplan, Solid Wood Cabinets, Split Bedroom, Stone Counters, Walk-In Closet(s), Window Treatments
Heating Central
Cooling Central Air
Flooring Carpet, Ceramic Tile, Wood
Fireplaces Type Gas, Family Room
Fireplace true
Appliance Dishwasher, Disposal, Gas Water Heater, Microwave, Range, Refrigerator
Laundry Inside, Laundry Room
Exterior
Exterior Feature French Doors, Irrigation System, Rain Gutters, Sliding Doors
Parking Features Driveway, Garage Door Opener
Garage Spaces 2.0
Pool Child Safety Fence, Gunite, In Ground, Pool Sweep, Salt Water, Screen Enclosure
Community Features Deed Restrictions, Golf Carts OK, Golf, Park, Playground, Pool, Racquetball, Sidewalks, Tennis Courts
Utilities Available BB/HS Internet Available, Cable Connected, Electricity Connected, Natural Gas Connected, Public, Street Lights, Underground Utilities
Amenities Available Basketball Court, Cable TV, Fence Restrictions, Golf Course, Park, Playground, Pool, Racquetball, Security, Tennis Court(s)
Waterfront Description Pond
View Y/N 1
Water Access 1
Water Access Desc Pond
View Water
Roof Type Shingle
Porch Covered, Enclosed, Screened
Attached Garage true
Garage true
Private Pool Yes
Building
Lot Description In County, Sidewalk, Paved
Entry Level One
Foundation Slab
Lot Size Range Up to 10,889 Sq. Ft.
Sewer Public Sewer
Water Public
Architectural Style Contemporary
Structure Type Block,Stucco
New Construction false
Construction Status Appraisal
Schools
Elementary Schools Sunrise Elem
Middle Schools Discovery Middle
High Schools Timber Creek High
Others
Pets Allowed Yes
HOA Fee Include Cable TV,Common Area Taxes,Pool,Internet
Senior Community No
Ownership Fee Simple
Monthly Total Fees $116
Acceptable Financing Cash, Conventional, FHA, VA Loan
Membership Fee Required Required
Listing Terms Cash, Conventional, FHA, VA Loan
Special Listing Condition None
Read Less
Want to know what your home might be worth? Contact us for a FREE valuation!

Our team is ready to help you sell your home for the highest possible price ASAP

© 2024 My Florida Regional MLS DBA Stellar MLS. All Rights Reserved.
Bought with AVALON REALTY GROUP LLC

GET MORE INFORMATION
- Cocoa Beach & Cape Canaveral
- Satellite Beach to Melbourne Beach
- Merritt Island
- Melbourne
- Viera/Suntree
- Rockledge
- Cocoa to Port St John
- Titusville
- Palm Bay
- Orlando-EAST
- Orlando-WEST
- Celebration
- Kissimmee/St Cloud
- Lakeland/Winter Haven
- Tampa Bay
- St Petersburg
- Clearwater
- Bradenton
- Sarasota
- Siesta Key/Long Boat Key
- Port Charlotte
- Punta Gorda
- Ft Myers/Cape Coral
- Naples/Marco Island
- Daytona Beach
- Ormond Beach/Flagler Beach
- Palm Coast
- St Augustine
- Jacksonville Beach
- Jacksonville






