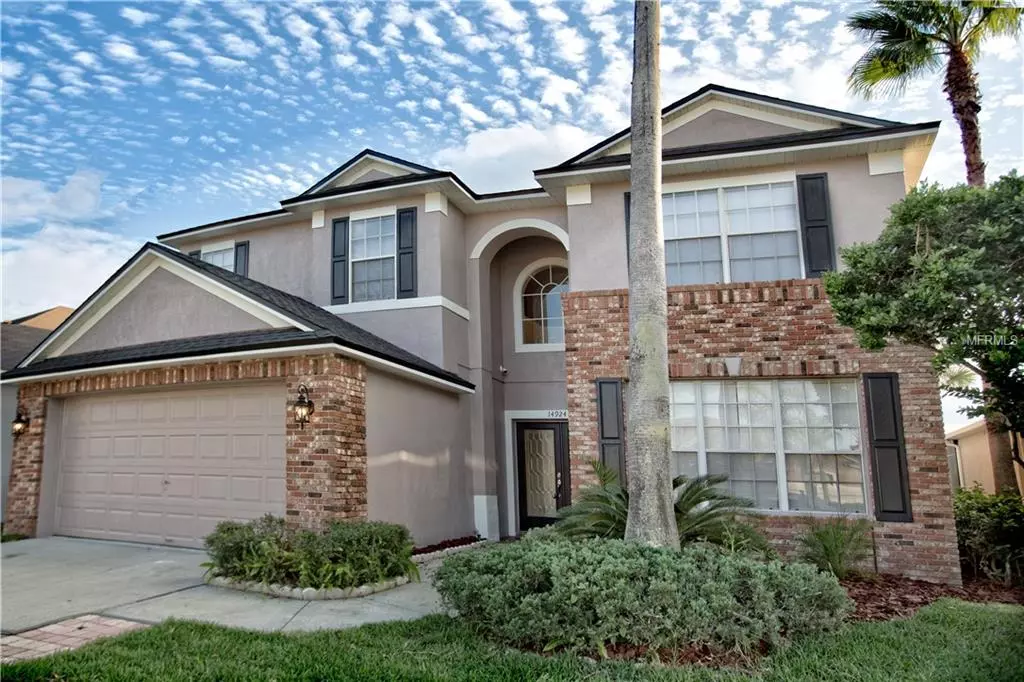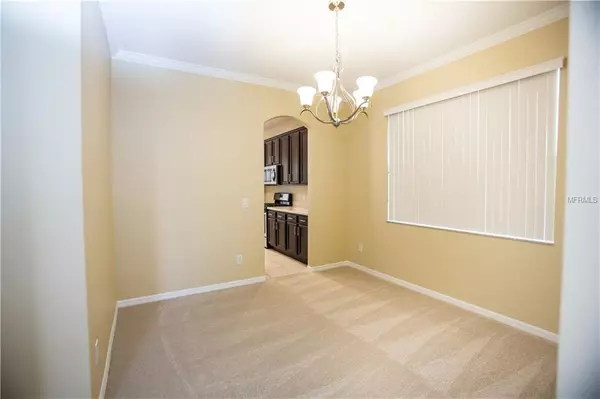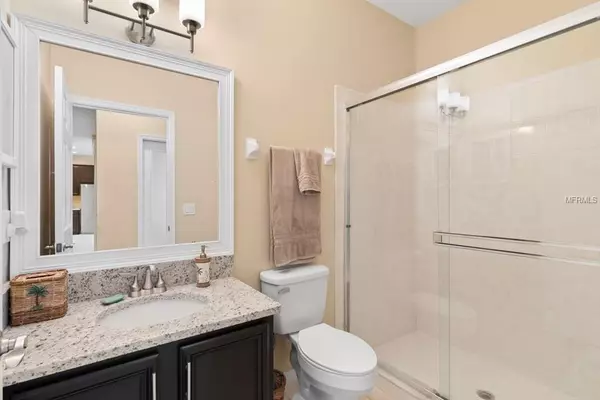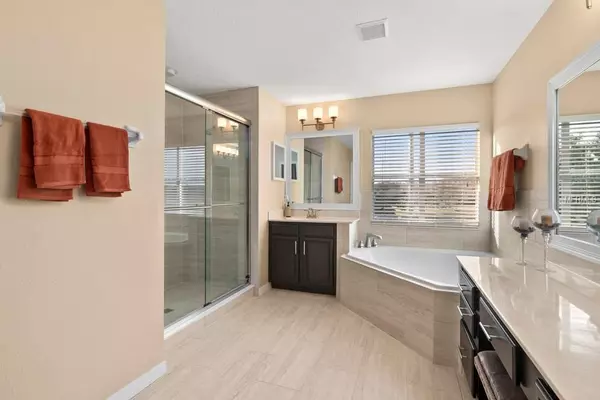$420,000
$429,000
2.1%For more information regarding the value of a property, please contact us for a free consultation.
14924 GOLFWAY BLVD Orlando, FL 32828
5 Beds
4 Baths
3,471 SqFt
Key Details
Sold Price $420,000
Property Type Single Family Home
Sub Type Single Family Residence
Listing Status Sold
Purchase Type For Sale
Square Footage 3,471 sqft
Price per Sqft $121
Subdivision Northwood 46/39
MLS Listing ID O5748304
Sold Date 04/05/19
Bedrooms 5
Full Baths 4
Construction Status Appraisal,Financing,Inspections
HOA Fees $159/qua
HOA Y/N Yes
Year Built 2001
Annual Tax Amount $6,207
Lot Size 6,098 Sqft
Acres 0.14
Property Description
GOLF FRONT/ POOL/ WATER VIEWS!! NEW ROOF 10/2018 This has it all. With 5 bedrooms and 4 bathrooms there is space for everyone. You will enjoy the gated community and this updated home with all new floors and a kitchen built for a chef. The open floor plan has one bedroom downstairs and 4 bedrooms upstairs. The master bedroom has a sitting area and a large walk in closet. The other side of the upstairs has 3 bedrooms and 3 baths. Two of the rooms share a jack and jill bath. Fiber Optics Cable and internet included with the HOA. seller is licensed realtor in Florida
Location
State FL
County Orange
Community Northwood 46/39
Zoning P-D
Rooms
Other Rooms Bonus Room, Breakfast Room Separate, Family Room, Formal Dining Room Separate, Formal Living Room Separate, Great Room, Inside Utility, Loft, Storage Rooms
Interior
Interior Features Cathedral Ceiling(s), Ceiling Fans(s), High Ceilings, Open Floorplan, Solid Surface Counters, Solid Wood Cabinets, Split Bedroom, Stone Counters, Vaulted Ceiling(s), Walk-In Closet(s), Window Treatments
Heating Central
Cooling Central Air
Flooring Carpet, Ceramic Tile
Fireplaces Type Wood Burning
Fireplace true
Appliance Dishwasher, Disposal, Microwave, Range, Refrigerator, Wine Refrigerator
Laundry Laundry Room
Exterior
Exterior Feature Lighting
Garage Spaces 2.0
Pool In Ground
Community Features Gated
Utilities Available Cable Available
Roof Type Shingle
Attached Garage true
Garage true
Private Pool Yes
Building
Foundation Slab
Lot Size Range Up to 10,889 Sq. Ft.
Sewer Public Sewer
Water Public
Structure Type Block
New Construction false
Construction Status Appraisal,Financing,Inspections
Others
Pets Allowed Yes
HOA Fee Include Cable TV,Internet,Maintenance Grounds,Recreational Facilities
Senior Community No
Ownership Fee Simple
Monthly Total Fees $159
Acceptable Financing Cash, Conventional, FHA, VA Loan
Membership Fee Required Required
Listing Terms Cash, Conventional, FHA, VA Loan
Special Listing Condition None
Read Less
Want to know what your home might be worth? Contact us for a FREE valuation!

Our team is ready to help you sell your home for the highest possible price ASAP

© 2024 My Florida Regional MLS DBA Stellar MLS. All Rights Reserved.
Bought with CT HOMES REALTY CORPORATION

GET MORE INFORMATION
- Cocoa Beach & Cape Canaveral
- Satellite Beach to Melbourne Beach
- Merritt Island
- Melbourne
- Viera/Suntree
- Rockledge
- Cocoa to Port St John
- Titusville
- Palm Bay
- Orlando-EAST
- Orlando-WEST
- Celebration
- Kissimmee/St Cloud
- Lakeland/Winter Haven
- Tampa Bay
- St Petersburg
- Clearwater
- Bradenton
- Sarasota
- Siesta Key/Long Boat Key
- Port Charlotte
- Punta Gorda
- Ft Myers/Cape Coral
- Naples/Marco Island
- Daytona Beach
- Ormond Beach/Flagler Beach
- Palm Coast
- St Augustine
- Jacksonville Beach
- Jacksonville






