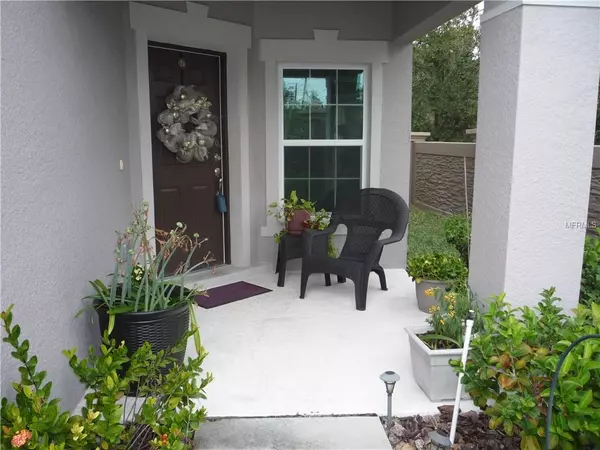$326,000
$335,000
2.7%For more information regarding the value of a property, please contact us for a free consultation.
14240 WATERFORD CREEK BLVD Orlando, FL 32828
4 Beds
3 Baths
2,857 SqFt
Key Details
Sold Price $326,000
Property Type Single Family Home
Sub Type Single Family Residence
Listing Status Sold
Purchase Type For Sale
Square Footage 2,857 sqft
Price per Sqft $114
Subdivision Waterford Creek
MLS Listing ID O5745460
Sold Date 02/11/19
Bedrooms 4
Full Baths 3
Construction Status Appraisal,Inspections
HOA Fees $50/qua
HOA Y/N Yes
Year Built 2014
Annual Tax Amount $4,059
Lot Size 5,227 Sqft
Acres 0.12
Property Description
**OWNER MOTIVATED** Traditional Sale ** Meritage "Bayview" floor plan with 2859 sq ft of great family living. Huge Loft makes a great place for games, TV & Movies for the whole family. Home is on a premium lot with energy saving features such as--Spray Foam Insulation, SEER 15 HVAC, Double Low E Windows, CFL Lighting, Energy Star Appliances (Stainless Steel), Energy Star Programmable Thermostat, Weather-Sensing Irrigation, Dual Flush Toilets and High Efficient Plumbing Fixtures. Gourmet Kitchen that includes a center island with granite counters and 42" upper cabinets. The Master Suite is elegant with soaking tub and walk in shower. There is a full bedroom and bath on first floor which is great as a guest room or mother in law suite. Location. Location. Location. Waterford Creek is located in the eastern part of Orlando less than 20 minutes to downtown, close to shops & restaurants at Avalon Park and Waterford Lakes Town Center. And a short drive to beautiful Florida Beaches.
Location
State FL
County Orange
Community Waterford Creek
Zoning R-1
Rooms
Other Rooms Family Room, Inside Utility, Loft
Interior
Interior Features Ceiling Fans(s), Open Floorplan, Solid Surface Counters, Walk-In Closet(s)
Heating Central, Electric
Cooling Central Air
Flooring Carpet, Ceramic Tile, Hardwood
Fireplace false
Appliance Dishwasher, Disposal, Dryer, Electric Water Heater, Microwave, Range, Refrigerator, Washer, Water Softener
Laundry Inside
Exterior
Exterior Feature Fence, Irrigation System, Sliding Doors
Parking Features Driveway, Garage Door Opener
Garage Spaces 2.0
Utilities Available BB/HS Internet Available, Cable Connected, Electricity Connected, Fire Hydrant, Public, Sewer Connected, Underground Utilities
Roof Type Shingle
Porch Covered, Rear Porch
Attached Garage true
Garage true
Private Pool No
Building
Foundation Slab
Lot Size Range Up to 10,889 Sq. Ft.
Sewer Public Sewer
Water Public
Architectural Style Contemporary
Structure Type Block,Stucco
New Construction false
Construction Status Appraisal,Inspections
Schools
Elementary Schools Castle Creek Elem
Middle Schools Discovery Middle
High Schools East River High
Others
Pets Allowed No
Senior Community No
Ownership Fee Simple
Monthly Total Fees $50
Acceptable Financing Cash, Conventional, VA Loan
Membership Fee Required Required
Listing Terms Cash, Conventional, VA Loan
Special Listing Condition None
Read Less
Want to know what your home might be worth? Contact us for a FREE valuation!

Our team is ready to help you sell your home for the highest possible price ASAP

© 2024 My Florida Regional MLS DBA Stellar MLS. All Rights Reserved.
Bought with OPENDOOR BROKERAGE LLC

GET MORE INFORMATION
- Cocoa Beach & Cape Canaveral
- Satellite Beach to Melbourne Beach
- Merritt Island
- Melbourne
- Viera/Suntree
- Rockledge
- Cocoa to Port St John
- Titusville
- Palm Bay
- Orlando-EAST
- Orlando-WEST
- Celebration
- Kissimmee/St Cloud
- Lakeland/Winter Haven
- Tampa Bay
- St Petersburg
- Clearwater
- Bradenton
- Sarasota
- Siesta Key/Long Boat Key
- Port Charlotte
- Punta Gorda
- Ft Myers/Cape Coral
- Naples/Marco Island
- Daytona Beach
- Ormond Beach/Flagler Beach
- Palm Coast
- St Augustine
- Jacksonville Beach
- Jacksonville






